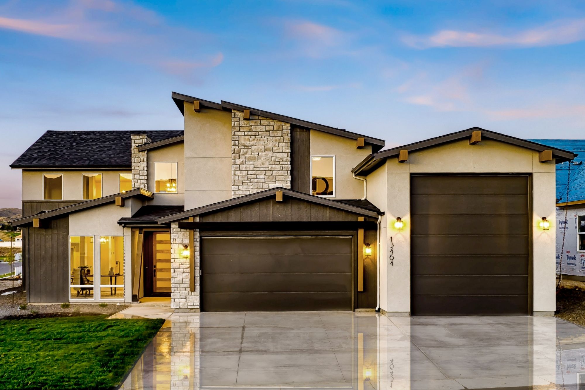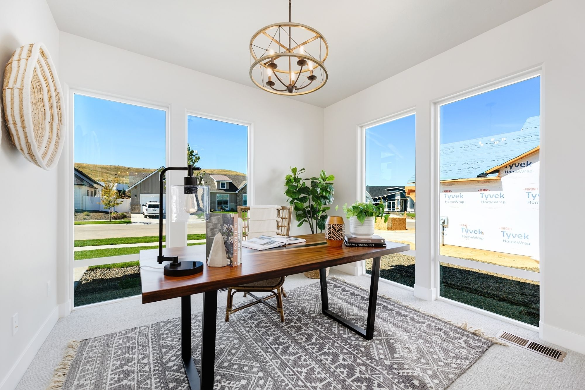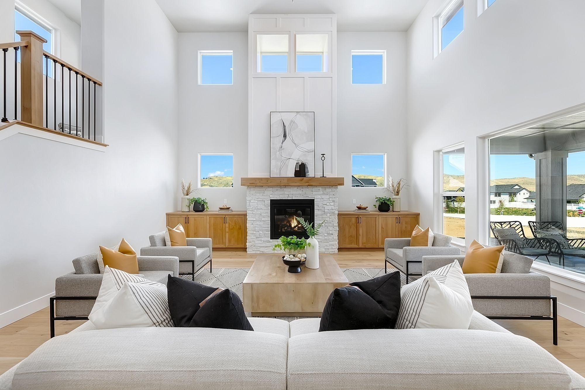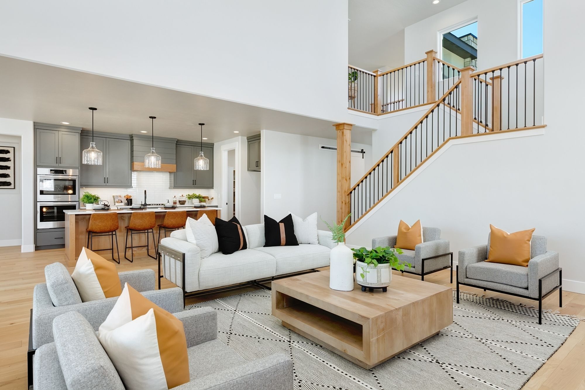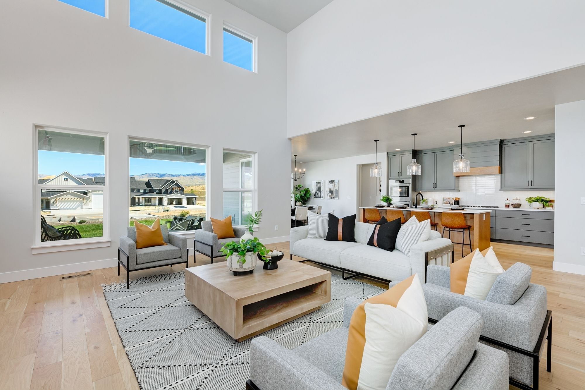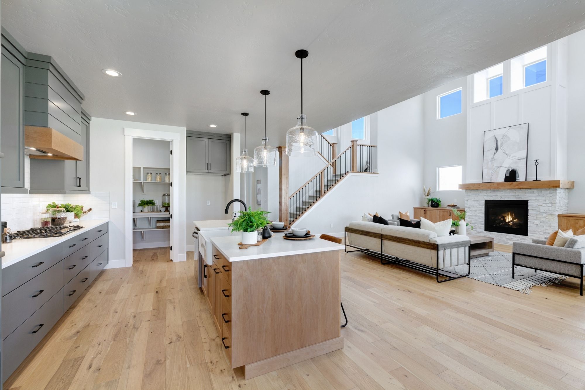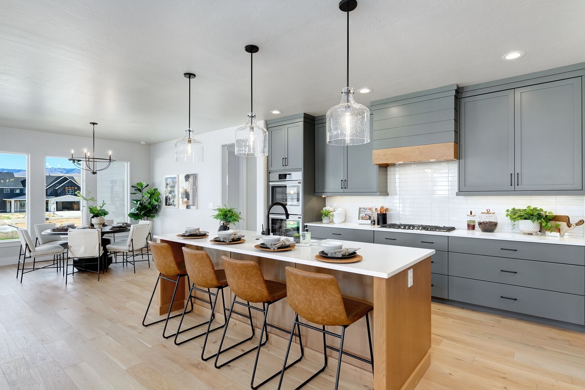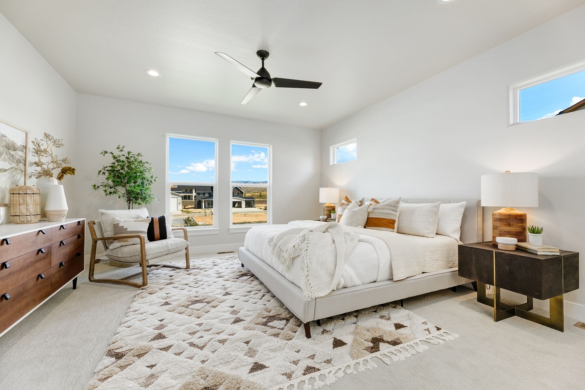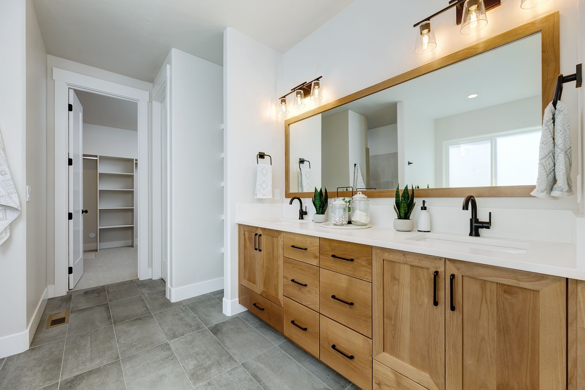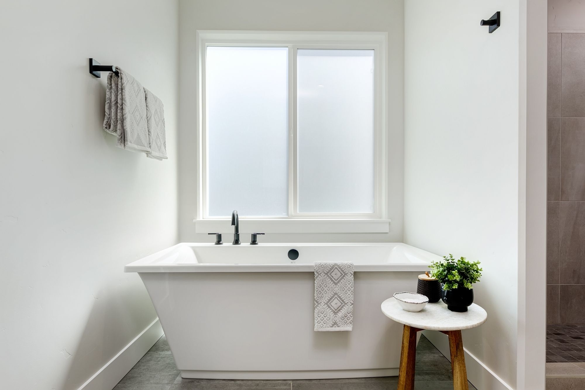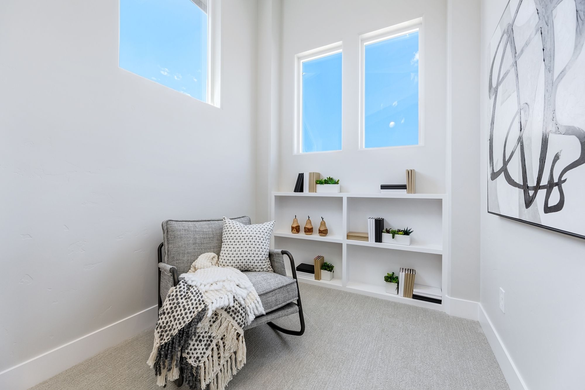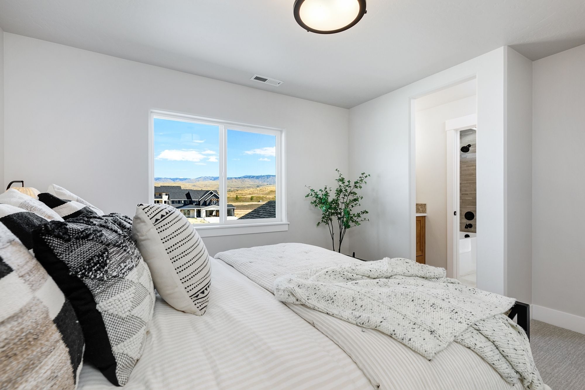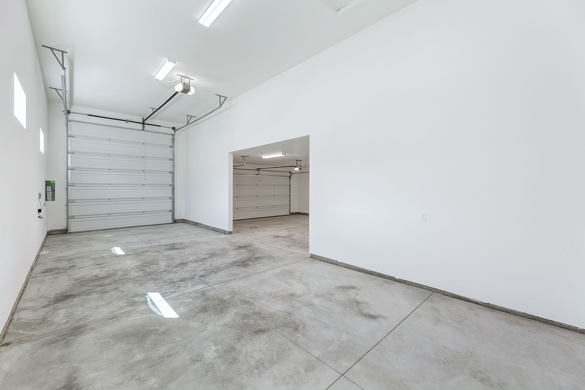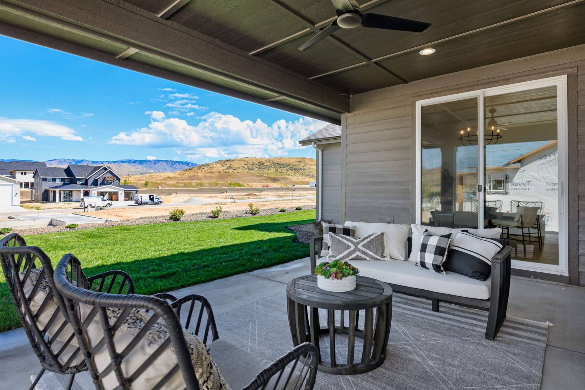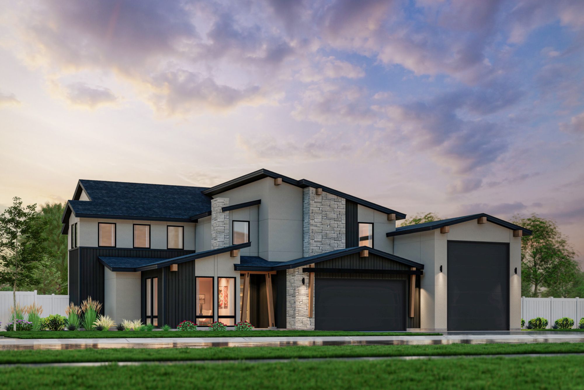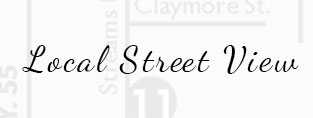by Boise Hunter Homes
This isn’t just any home, this is our most popular floorplan of all-time WITH an RV garage! The main entry of The Houston opens to the great room with vaulted ceilings that fill the area with natural light from the large windows. The luxurious master suite on the main level provides a private oasis of comfort, with a large tub, walk-in closet, and tiled shower. The reading nook on the stairway landing is always a homeowner favorite as well as the ample storage space beneath the stairs. The upstairs loft is spacious and the optimal secondary gathering space. The 45ft deep RV garage is a huge perk! Part of the Dry Creek Ranch master-planned community, which is set on 1,400 beautiful acres, Dry Creek Ranch features large lots, an onsite fully-managed neighborhood farm, the first of three community centers and pools, an equestrian arena and stables, hundreds of acres of open space, trail systems, and one of the most fun, tight-knit communities in town.
- Sq. Ft.: 3,361
- Builder: Boise Hunter Homes
- Developer: Boise Hunter Homes
- Marketing Agent: Boise Hunter Homes - 208-577-5501
- Broker: N/A
- ICR#: RCE-38774
Location Information
- Community:
The Hills at Dry Creek Ranch - Location:
13464 N. Hazel Grouse Way
Boise, ID - Directions:
From State St. and Hwy 55 travel north until you get to Dry Creek Rd., and take a right (east) toward Tierra Linda Way (the entrance to The Hills at Dry Creek Ranch). From there, Parade signs will guide you to the home.
